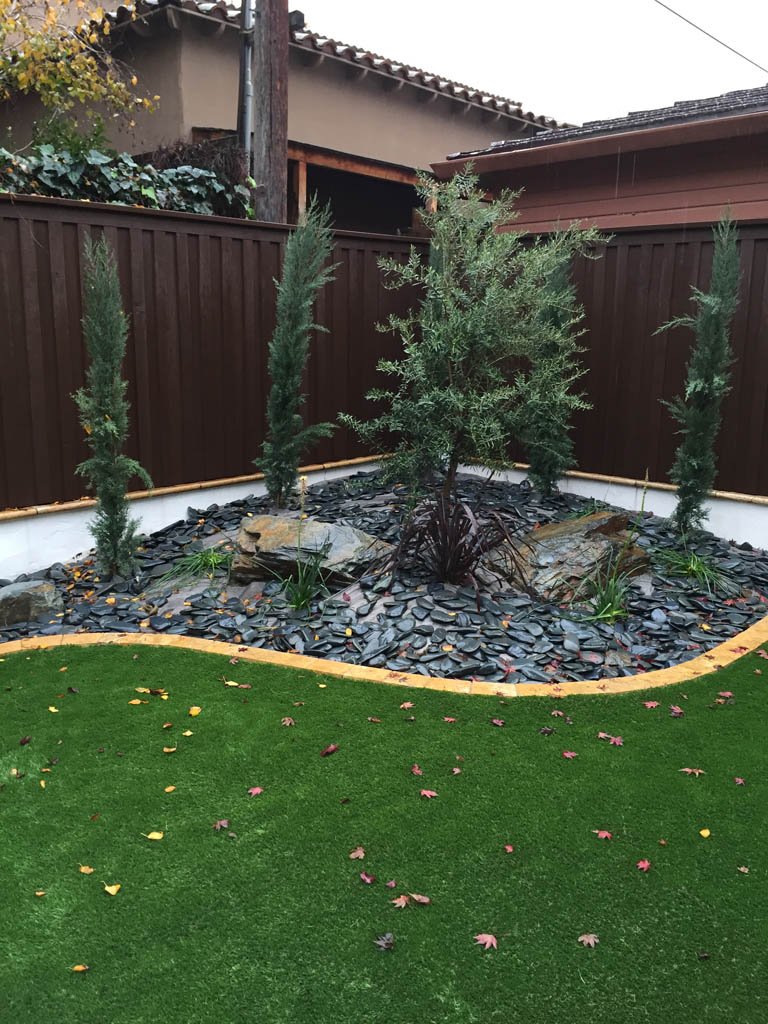Landscape Design & Build in Rocklin, CA
Rated 4.9★ by Rocklin homeowners | Licensed - Bonded - Insured | Since 2008.
South Canyon Construction Inc designs and builds outdoor spaces for Rocklin homeowners who want more livability and less maintenance—without juggling multiple vendors. From paver patios and pergolas to outdoor kitchens, turf alternatives, drainage, and lighting, a single licensed team manages everything from concept to completion.
Plans focus on durable construction, clean circulation, and materials that match your home’s style and Rocklin’s neighborhood aesthetics. Expect clear scopes, transparent pricing, and a schedule you can count on. Book a free design consultation and explore how quickly your yard can become your favorite room.
- CA License #919620
- Design‑Build, Fully Insured
- Local Portfolio & 5‑Star Reviews
- Since 2008

Outdoor Living Built for Rocklin Communities
Rocklin neighborhoods benefit from comfortable, entertainment‑ready backyards sized for weeknight dinners and weekend gatherings. A larger paver patio anchors the layout, with a pergola or cover for shade and low‑glare lighting for evening use. Families often opt for turf alternatives or a compact lawn area paired with drip‑irrigated beds to keep upkeep low and water use efficient.
Circulation paths, steps, and seating walls define zones without crowding the yard, while material palettes stay cohesive—neutral pavers, stone caps, and matching borders. Smart irrigation and drainage are planned from day one to handle seasonal rains and protect foundations. The result is a space that stays beautiful, functional, and easy to own.
- Paver patios, walkways, steps, and driveway accents
- Pergolas, patio covers, privacy screens, and wind breaks
- Outdoor kitchens with gas/electric, storage, and countertop integration
- Artificial turf and drought‑smart planting with drip systems
- Retaining walls, grading, French drains, and erosion control
- Low‑voltage lighting with scenes, timers, and smart control
Rocklin Project Highlights
See how standard builder patios become true living zones by expanding square footage, adding shade, and optimizing traffic flow. Small lots lean on vertical interest, integrated seating, and layered planting to achieve depth without maintenance overload. Larger lots get distinct program areas—cooking, dining, lounging, and play—separated by lighting cues, seating walls, or subtle grade changes.
Many Rocklin projects mix turf alternatives for clean play with stone or porcelain borders for crisp edges and easy cleanup. Evening photos showcase warm lighting that extends comfort and visibility after sunset. Each build includes documented materials to simplify future care.
Why Rocklin Homeowners Trust South Canyon Construction Inc
Design‑build keeps design, estimating, and construction under one accountable roof, reducing delays and change orders. Early concept planning includes materials and budget‑aligned options so you can prioritize features with clarity. Licensed, bonded, and insured, the crew installs engineered walls, compacted bases, correct drainage, and code‑compliant utilities for long‑term durability.
Site protection, clean staging, and daily tidy‑ups are standard, along with a defined schedule and milestone updates. Communication is proactive from first measure to final walkthrough. The outcome is a cohesive, resilient landscape tailored to your lifestyle.
- One Team, Start to Finish: Design, plans, procurement, build, punch list
- Licensed Craftsmanship: Engineered structures, proper compaction, safe utilities
- Predictable Delivery: Clear scopes, transparent pricing, scheduled milestones
Rocklin Areas We Serve
Whitney Ranch, Stanford Ranch, Sunset West, Clover Valley, and surrounding Rocklin neighborhoods.
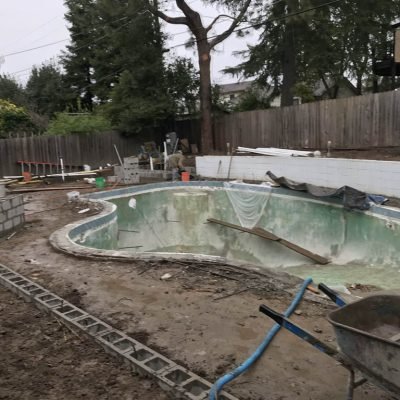

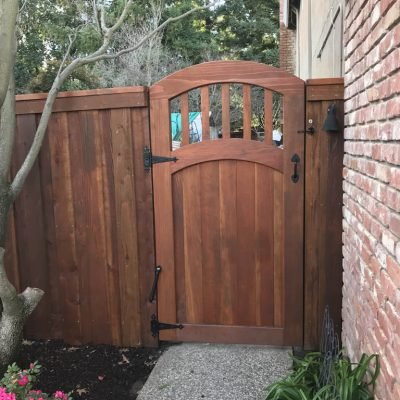
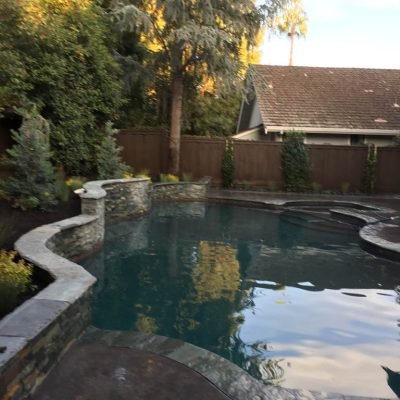
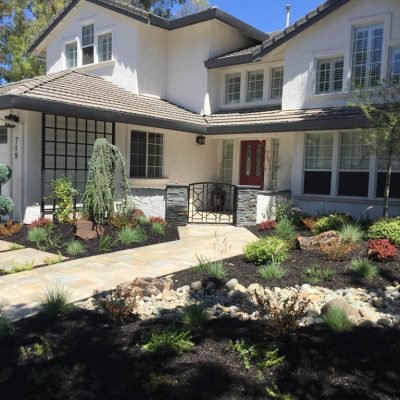
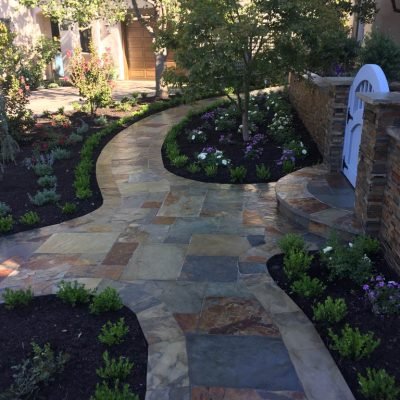
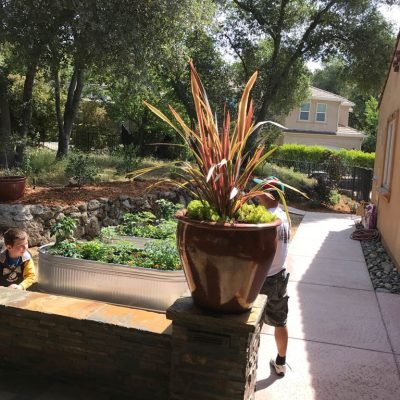
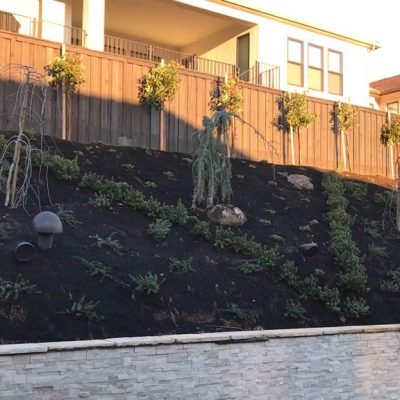
![[object Object]](https://south-canyon.com/wp-content/uploads/elementor/thumbs/Water-fall-qq1mywwk2578if7s8o6mh4o7uk38oiomf89o0fzo2o.jpg)
![[object Object]](https://south-canyon.com/wp-content/uploads/elementor/thumbs/Front-Yard-qq1myni65sudablfrk4cs71lwpdkjjnb1xqt7odlsw.jpg)
Our Simple Design‑Build Process
Step 1 – Plan
Begin with an on‑site consultation to define how you’ll use the space—cooking, dining, lounging, play, pets, and storage—plus maintenance preferences. Measurements, sun/wind exposure, and grading inform the concept layout. Early recommendations on pavers, stone, turf, pergolas, appliances, and lighting align the look with budget realities. A scoped range gives you confidence to prioritize features.
Step 2 – Approve
Finalize a dimensioned plan, elevations as needed, and a product/spec list. Your proposal outlines phases, payments, milestones, and the targeted start window. Materials are ordered to protect timelines and reduce supply risk. Any requested revisions are completed prior to mobilization.
Step 3 – Build
The team executes prep, grading, utilities, and base work to manufacturer and code standards. Pavers, walls, and structures are installed with correct compaction, edge restraints, drainage, and anchoring. Planting, drip irrigation, and lighting bring texture and nighttime usability. A final walkthrough covers operation, maintenance, and warranties.
Get a Rocklin Design Consultation
Tell us how you want to live outdoors, and South Canyon Construction Inc will design and build a backyard that fits your home, budget, and timeline. Call (916) 742‑3992 or request your free design consultation to get started today.

