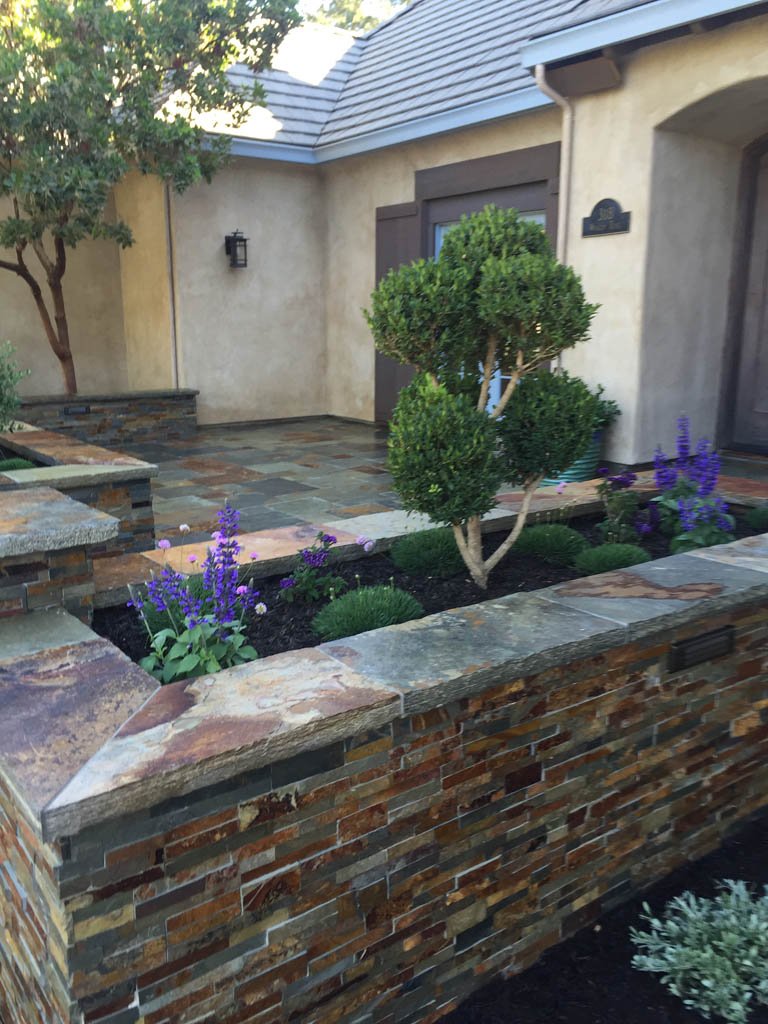Landscape Design & Build in Newcastle, CA
Rated 4.9★ by Newcastle homeowners | Licensed - Bonded - Insured | Since 2008.
South Canyon Construction Inc designs and builds outdoor spaces for Newcastle homeowners who want hillside beauty with everyday practicality without managing multiple vendors. From stone and paver patios to terracing, retaining walls, turf alternatives, drainage, and low‑glare lighting, one licensed team handles your project from concept to completion.
Plans prioritize stability on grades common to Newcastle, with proper base work, utilities, and water‑management details integrated up front. Expect clear scopes, transparent pricing, and a schedule you can rely on. Request a free design consultation and see how your hillside can become a series of comfortable, durable outdoor rooms.
- CA License #919620
- Design‑Build, Fully Insured
- Local Portfolio & 5‑Star Reviews
- Since 2008
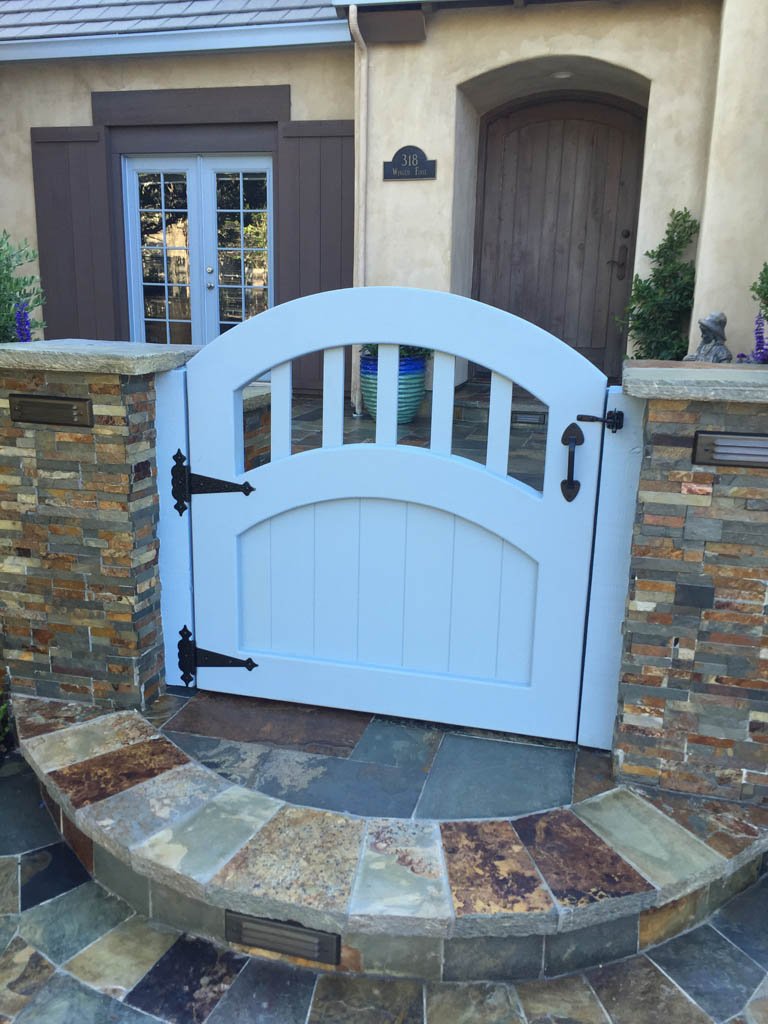
Hillside Solutions with Lasting Curb Appeal
Newcastle terrain often includes slopes, rock outcrops, and variable soils that demand both structural rigor and sensitive design. A well‑sized patio anchors the living area, while steps, seat walls, and grade transitions guide circulation and make elevation changes feel effortless. Terraces and retaining walls create level zones for dining, cooking, lounging, and play; boulder groupings and native‑leaning planting blend the work into the site.
Turf alternatives and drip irrigation deliver low‑maintenance function without losing a natural aesthetic. Drainage design for French drains, swales, and subsurface piping that protects foundations and hardscapes during heavy rains. Warm, low‑glare lighting keeps paths safe and evenings inviting while preserving the night’s character.
- Stone and paver patios, steps, and hillside paths
- Retaining walls, terraced gardens, and boulder accents
- Drought‑smart, native‑leaning planting with drip zones
- Turf alternatives for low‑upkeep play and pets
- Pergolas, patio covers, and view‑friendly screening
- Grading plans, French drains, swales, and erosion control
- Low‑voltage lighting with warm color temps and timers
Newcastle Project Highlights
Browse builds where steep or uneven yards became a sequence of usable outdoor rooms through terracing, retaining, and thoughtful circulation. Smaller footprints rely on integrated seating, compact cooking stations, and layered planting to feel generous without adding maintenance. Larger properties separate cooking, dining, lounging, and play with subtle elevation changes, stone borders, and lighting cues.
Many projects combine turf alternatives for clean utility with native‑forward planting for seasonal interest and drought resilience. Evening galleries showcase warm lighting that extends comfort after sunset and improves safety on steps and paths. Each project includes documented products and care guidance for long‑term ease.
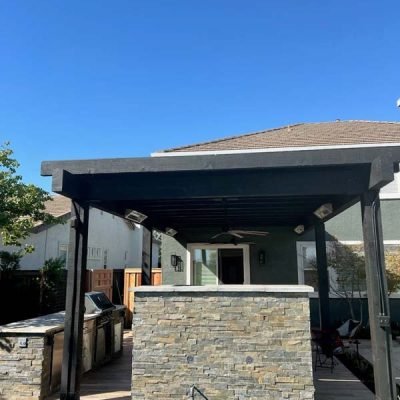
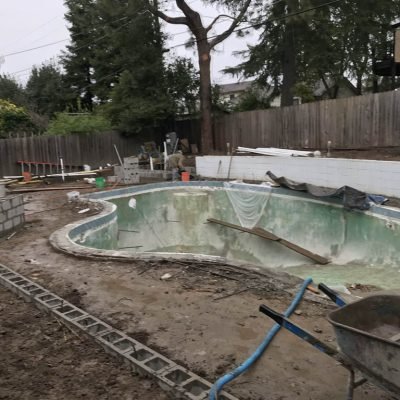
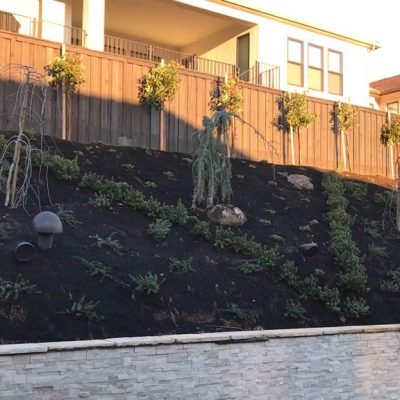
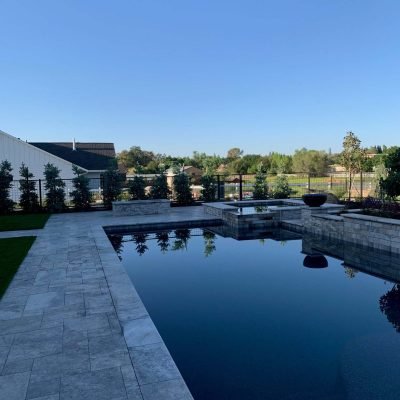
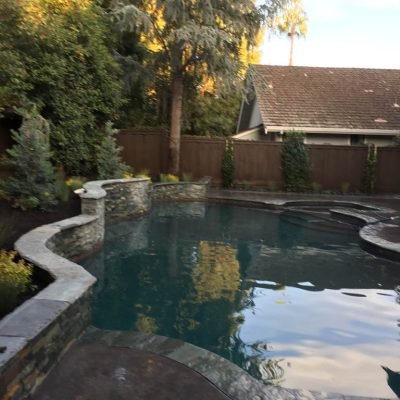
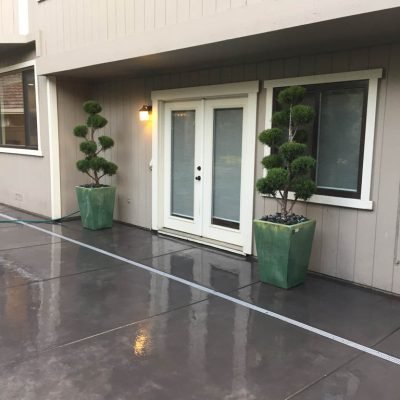
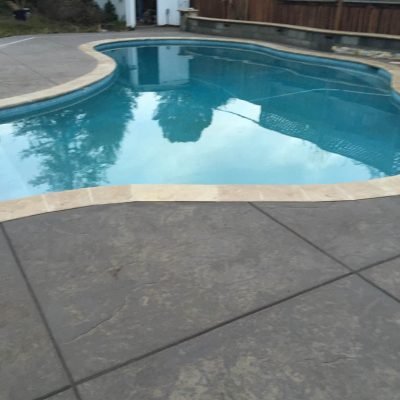
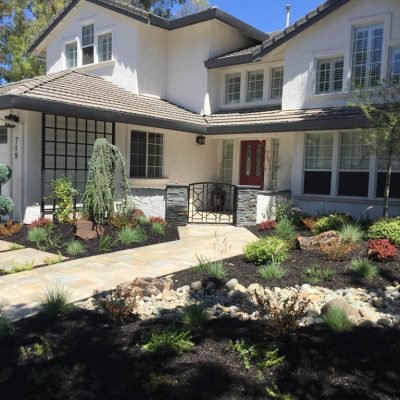
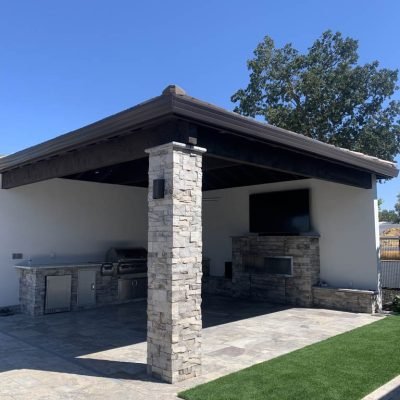
Why Newcastle Homeowners Choose South Canyon Construction Inc
A true design‑build model keeps design, estimating, and construction under one accountable roof, minimizing delays and change orders that are critical on hillside sites where grading, wall engineering, and utilities require coordination. Early concept planning includes material boards and cost‑aligned options, helping you prioritize features with confidence.
Licensed, bonded, and insured, the team executes engineered walls, compacted bases, correct drainage, and code‑compliant gas/electric for long‑term reliability. Site protection, tidy staging, and daily cleanup are standard, along with a defined schedule and milestone updates. Communication stays proactive from first measure to final walkthrough. The outcome is a cohesive, durable landscape that fits your property and lifestyle.
- One Team, Start to Finish: Design, plans, procurement, build, punch list
- Licensed Craftsmanship: Engineered structures, proper compaction, safe utilities
- Predictable Delivery: Clear scopes, transparent pricing, scheduled milestones
Newcastle Areas We Serve
Newcastle proper, rural estates, vineyard properties, and adjacent foothill communities.
Our Simple Design‑Build Process
Step 1 – Plan
Begin with an on‑site consultation to define how you’ll use the space—cooking, dining, lounging, play, pets, equipment storage—and to identify slope, access, or drainage constraints. Measurements, soil/grade conditions, sun and wind patterns, and runoff paths inform the concept. Early guidance on stone, pavers, wall systems, turf alternatives, lighting, and native‑leaning planting aligns aesthetics with performance and budget. A scoped range helps you prioritize features clearly.
Step 2 – Approve
Finalize a dimensioned plan, elevations/sections where needed for walls and steps, and a product/spec list suitable for any submittals. Your proposal outlines phases, deposits, milestones, and the target start window. Materials are ordered to secure timelines and reduce supply risk. Any requested revisions are completed prior to mobilization.
Step 3 – Build
The crew executes grading, utilities, and base work to manufacturer and code standards. Walls, steps, and hardscapes are installed with correct compaction, drainage, and anchoring for long‑term stability on slopes. Planting, drip irrigation, and lighting provide day‑night usability and seasonal interest. A final walkthrough covers operation, maintenance, and warranty details.
Get a Newcastle Design Consultation
Tell us how you want to live outside, and South Canyon Construction Inc will design and build a landscape that fits your hillside, home, and timeline. Call (916) 742‑3992 or request your free design consultation to get started today.

