Landscape Design & Build in Lincoln, CA
Rated 4.9★ by Lincoln homeowners | Licensed - Bonded - Insured | Since 2008.
South Canyon Construction Inc specializes in turning Lincoln’s builder‑basic backyards into custom outdoor living spaces that are easy to own and HOA‑ready. From paver patios and pergolas to outdoor kitchens, turf alternatives, drainage, and lighting, one licensed design‑build team manages everything from concept to completion. Plans are value‑engineered for daily use, clean lines, and consistent materials that match neighborhood aesthetics and community guidelines. Expect clear scopes, transparent pricing, and dependable scheduling. Request a free design consultation and see how quickly your Lincoln yard can become your favorite room.
- CA License #919620
- Design‑Build, Fully Insured
- Local Portfolio & 5‑Star Reviews
- Since 2008

From Builder‑Basic to Custom Outdoor Living
Many Lincoln homes start with a small concrete pad and bare ground—not ideal for dining, lounging, or entertaining. The upgrade path is straightforward: expand the living surface with a durable paver patio sized for real furniture, add a pergola or cover for shade, define edges with seating walls or planters, and connect zones with lighting for evening comfort. Families often choose artificial turf or drought‑smart lawn alternatives for clean play areas and pets, balanced by drip‑irrigated beds and mulch to conserve water. Neutral paver palettes, stone caps, and matching borders keep the space cohesive with your home’s architecture and community standards. Drainage and irrigation are planned early to protect foundations and hardscapes through hot summers and winter storms. The result is a refined, low‑maintenance landscape tailored to how you live.
Feature Highlights
- Paver patios, walkways, driveways, and steps
- Pergolas, patio covers, privacy screens, and heat integration
- Outdoor kitchens with gas/electric, appliances, and countertop finishes
- Artificial turf and drought‑smart planting with drip systems
- Retaining walls, grading, French drains, and erosion control
- Low‑voltage lighting with scenes, timers, and smart control
HOA‑Friendly Designs for Lincoln Communities
Lincoln’s planned communities—Sun City Lincoln Hills, Twelve Bridges, Lincoln Crossing, and Catta Verdera—benefit from clean design and material consistency that read well in HOA review. Submittal‑ready plans include dimensioned layouts, material/color selections, and product cut‑sheets to streamline approval. Plant lists are curated for water efficiency and visual cohesion while respecting height, setback, and sightline guidelines. Hardscape materials and colors are chosen to complement the neighborhood aesthetic and reduce friction in review. The team coordinates any requested revisions quickly to keep your project on schedule. Once approved, procurement and staging begin immediately to secure timelines.
Lincoln Project Highlights
Browse projects that show how enlarging a builder pad, adding shade, and reorganizing circulation can transform daily livability. Compact yards rely on integrated seating, vertical planting, and thoughtful lighting to feel generous without clutter. Larger lots often separate cooking, dining, lounging, and play areas with subtle elevation changes, seat walls, and path lighting. Many Lincoln builds pair turf alternatives for clean utility with stone or porcelain borders for crisp edges and easy maintenance. Evening galleries highlight warm, low‑glare lighting that extends comfort and showcases texture. Each project is documented with product selections and care notes for long‑term ease.
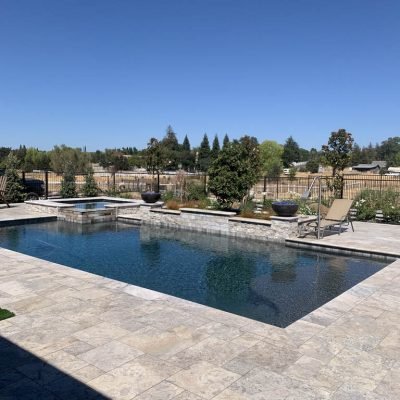
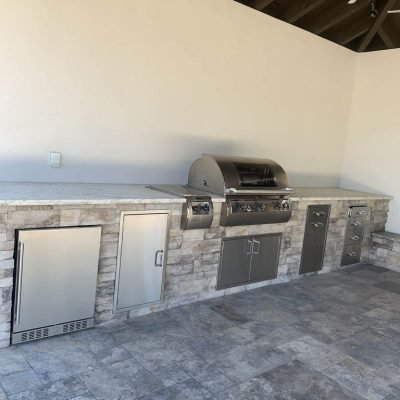
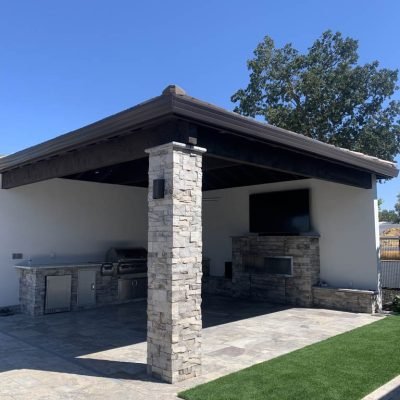
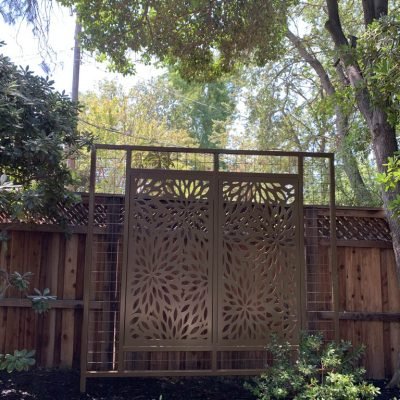
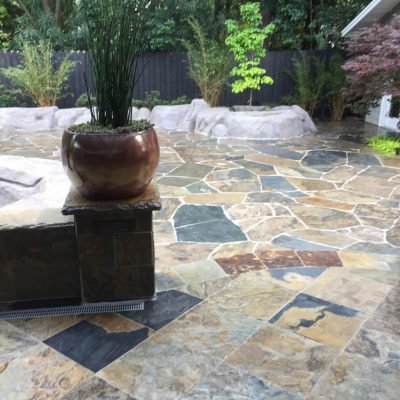
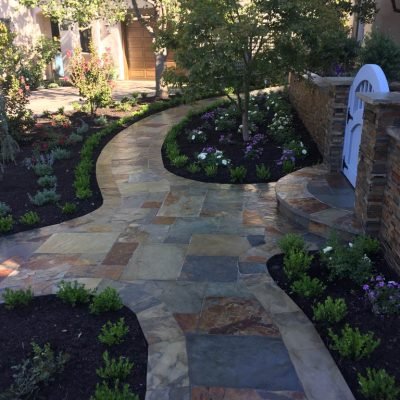
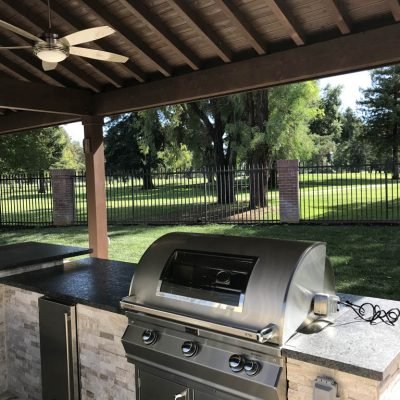
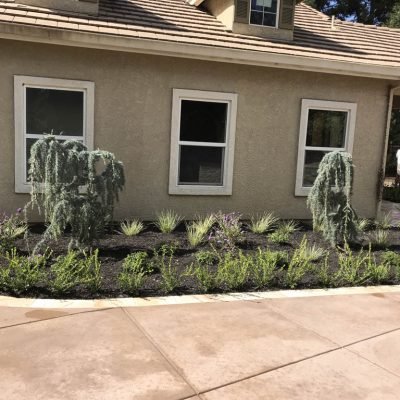
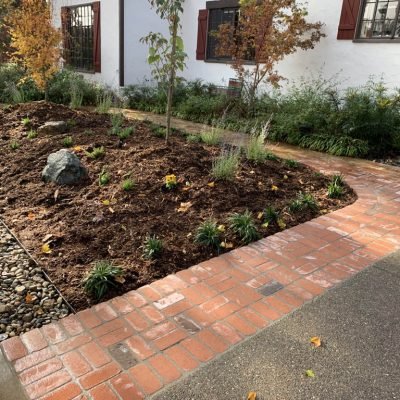
Why Lincoln Homeowners Choose South Canyon Construction Inc
A true design‑build model keeps design, estimating, and construction under one accountable roof, reducing delays and change orders. Early concept planning includes material boards and cost‑aligned options so you can prioritize features with confidence. Licensed, bonded, and insured, the crew installs engineered walls, compacted bases, correct drainage, and code‑compliant utilities for long‑term durability. Site protection, tidy staging, and daily cleanup are standard, along with a defined schedule and milestone updates. Communication is proactive from first measure to final walkthrough. The outcome is a cohesive, resilient landscape that passes approval and elevates everyday living.
- One Team, Start to Finish: Design, plans, procurement, build, punch list
- Licensed Craftsmanship: Engineered structures, proper compaction, safe utilities
- Predictable Delivery: Clear scopes, transparent pricing, scheduled milestones
Lincoln Areas We Serve
Sun City Lincoln Hills, Twelve Bridges, Lincoln Crossing, Catta Verdera/Verdera, The Vineyards, and nearby neighborhoods.
Our Simple Design‑Build Process
Step 1 – Plan
Start with an on‑site consultation to define how you’ll use the space—cooking, dining, lounging, play, pets, and storage—plus maintenance preferences and any HOA considerations. Measurements, sun/wind exposure, and grading inform the concept. Early guidance on pavers, stone, turf, pergolas, appliances, and lighting aligns aesthetics with budget. A scoped range lets you prioritize what matters most.
Step 2 – Approve
Finalize a dimensioned plan, elevations as needed, and a product/spec list suitable for HOA submission. Your proposal outlines phases, deposits, milestones, and the target start window. Materials are ordered to secure timelines and reduce supply risk. Any requested revisions are completed prior to mobilization.
Step 3 – Build
The team executes prep, grading, utilities, and base work to manufacturer and code standards. Pavers, walls, and structures are installed with correct compaction, edge restraints, drainage, and anchoring. Planting, drip irrigation, and lighting complete the space with day‑night usability. A final walkthrough covers operation, maintenance, and warranty details.
Get a Lincoln Design Consultation
Tell us how you want to live outside, and South Canyon Construction Inc will design and build a backyard that fits your home, HOA, budget, and timeline. Call (916) 742‑3992 or request your free design consultation to get started today.

![[object Object]](https://south-canyon.com/wp-content/uploads/2024/06/Backyard-768x1024.jpg)