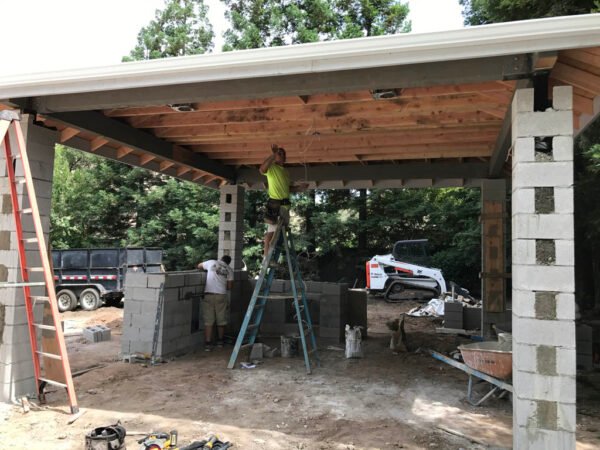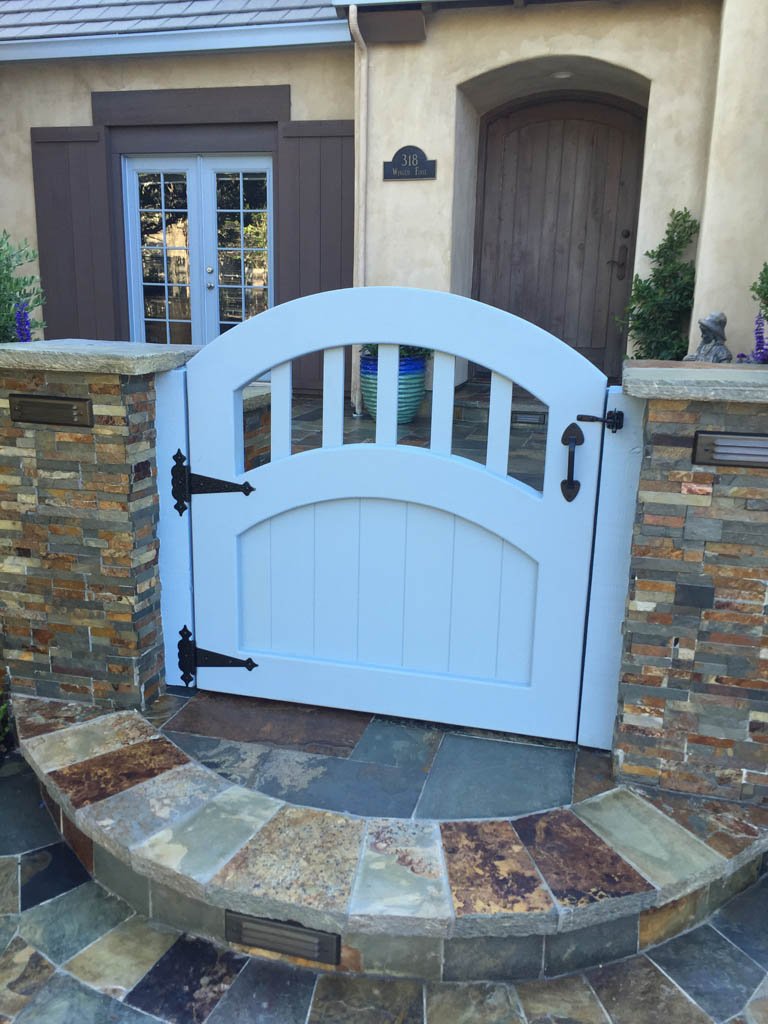Landscape Design & Build in Gold River, CA
Rated 4.9★ by Gold River homeowners | Licensed - Bonded - Insured | Since 2008.
South Canyon Construction Inc delivers premium, design‑build landscaping for Gold River homeowners who want a refined outdoor living space without juggling multiple vendors or slow approvals. From drought‑smart planting and efficient irrigation to paver patios, pergolas, outdoor kitchens, and low‑glare lighting, one licensed team manages your project from concept to completion.
The design process prioritizes HOA‑friendly selections, clean lines, and practical details like drainage and utility runs so the space performs as well as it looks. Expect clear budgets, a professional schedule, and meticulous finish work. Request a free design consultation to see how seamless a custom landscape upgrade can be.
- CA License #919620
- Design‑Build, Fully Insured
- Local Portfolio & 5‑Star Reviews
- Since 2008

Gold River Outdoor Living, Done Right
Gold River properties benefit from polished, HOA‑aligned landscapes that balance comfort, curb appeal, and water efficiency. The approach is simple: create an inviting entertainment core with a durable paver patio, add shade with a pergola or patio cover, define edges with seating walls or planters, and tie it together with lighting and drought‑smart plantings.
Material choices favor consistency—stone or paver textures repeated across steps, caps, and borders—to keep the space cohesive with the home’s architecture. Smart irrigation, correct soil prep, and hidden drainage details safeguard your investment during wet winters and hot summers. For homeowners wanting a low‑maintenance lifestyle, turf alternatives and mulch‑heavy beds reduce upkeep without sacrificing design. Every plan is configured to pass HOA review and perform beautifully day and night.
- Paver patios, walkways, and driveways with long‑life joint stabilization
- Pergolas, patio covers, and adjustable shade solutions for summer comfort
- Outdoor kitchens with gas, electrical, and countertop integrations
- Fireplaces, fire pits, and seating walls engineered for safety and code
- Drought‑smart planting, drip irrigation, and controller programming
- Retaining walls, French drains, and surface water management
- Low‑voltage landscape lighting with scene control and timers
Recent Gold River Projects
Explore select transformations featuring clean‑lined hardscapes, native‑leaning plant palettes, and evening‑ready lighting. Before‑and‑after photos show how enlarging a builder patio, adding a pergola, and re‑grading for drainage can unlock daily livability. In smaller yards, design focuses on path efficiency, vertical elements, and layered planting for depth without crowding.
For larger lots, multi‑zone layouts separate dining, cooking, lounging, and play areas with subtle elevation changes and lighting cues. Material galleries include pavers in neutral tones, porcelain plank accents, natural stone caps, and composite shade structures for longevity. Each project has HOA‑suitable plans and product lists documented for your records.
Why Homeowners Choose South Canyon Construction Inc
A true design‑build model keeps quality and accountability under one roof, which means faster decisions, fewer change orders, and a predictable schedule. Concept plans, material boards, and cost‑aligned options are developed with your budget and timeline in mind before final drawings and submittals.
Licensed, bonded, and insured, the team executes engineered walls, proper compaction, code‑compliant gas/electric, and finish standards that hold up over time. Site protection, daily cleanup, and punch‑list discipline are built into the workflow. Dedicated communication keeps you informed from first measure to final walkthrough. The result is a cohesive landscape that looks intentional, passes inspection, and is easy to own.
- One Team, Start to Finish: Design, plans, materials, build, and punch list
- Licensed Craftsmanship: Engineered walls, code utilities, and proper drainage
- Predictable Process: Clear proposals, scheduled milestones, documented sign‑offs
Gold River Areas We Serve
Gold River, Gold Station, and Prospect Park—plus adjacent neighborhoods upon request.
Our Simple Design‑Build Process
Step 1 – Plan
Begin with an on‑site consultation to understand how you want to use the space—dining, cooking, lounging, play, pets, accessibility, and maintenance preferences. Measurements, photos, sun/wind orientation, and drainage conditions inform the concept layout. Early material guidance (pavers, stone, pergola types, lighting fixtures, and plant palettes) helps align aesthetics and budget. An initial scope and range estimate are provided so you can prioritize features confidently.
Step 2 – Approve
Finalize a detailed plan with dimensions, elevations as needed, and a product/spec list ready for HOA submission. If the community requires review, the package includes drawings, materials cut‑sheets, and color selections. The construction proposal outlines phasing, deposits, milestones, and a target start window. Upon approval, materials are ordered to lock in timelines and reduce supply risk.
Step 3 – Build
Site prep and grading come first, followed by utilities, bases, and structural elements for long‑term stability. Hardscapes are installed to manufacturer specs with compaction and drainage details dialed in. Planting, irrigation, and lighting complete the space for both daytime texture and nighttime ambiance. A final walkthrough confirms quality, function, and care guidance for surfaces, plantings, and controllers.
Get a Gold River Design Consultation
Tell us how you want to live outside, and South Canyon Construction Inc will design and build a solution tailored to your home, budget, and timeline. Call (916) 742‑3992 or request your free design consultation to get started.

