Landscape Design & Build in El Dorado Hills, CA
Rated 4.9★ by El Dorado Hills homeowners | Licensed - Bonded - Insured | Since 2008.
South Canyon Construction Inc designs and builds outdoor spaces for El Dorado Hills homeowners who want hillside beauty and everyday practicality—without coordinating multiple vendors. From terraced paver or stone patios to retaining walls, outdoor kitchens, turf alternatives, drainage, and lighting, one licensed design‑build team manages your project from concept to completion.
Plans emphasize structural integrity on slopes, premium finishes, and view‑friendly layouts that match the home’s architecture. HOA‑ready packages streamline review so timelines stay predictable. Expect clear scopes, transparent pricing, and a schedule you can count on. Request a free design consultation to turn your grade into a sequence of comfortable, durable outdoor rooms.
- CA License #919620
- Design‑Build, Fully Insured
- Local Portfolio & 5‑Star Reviews
- Since 2008
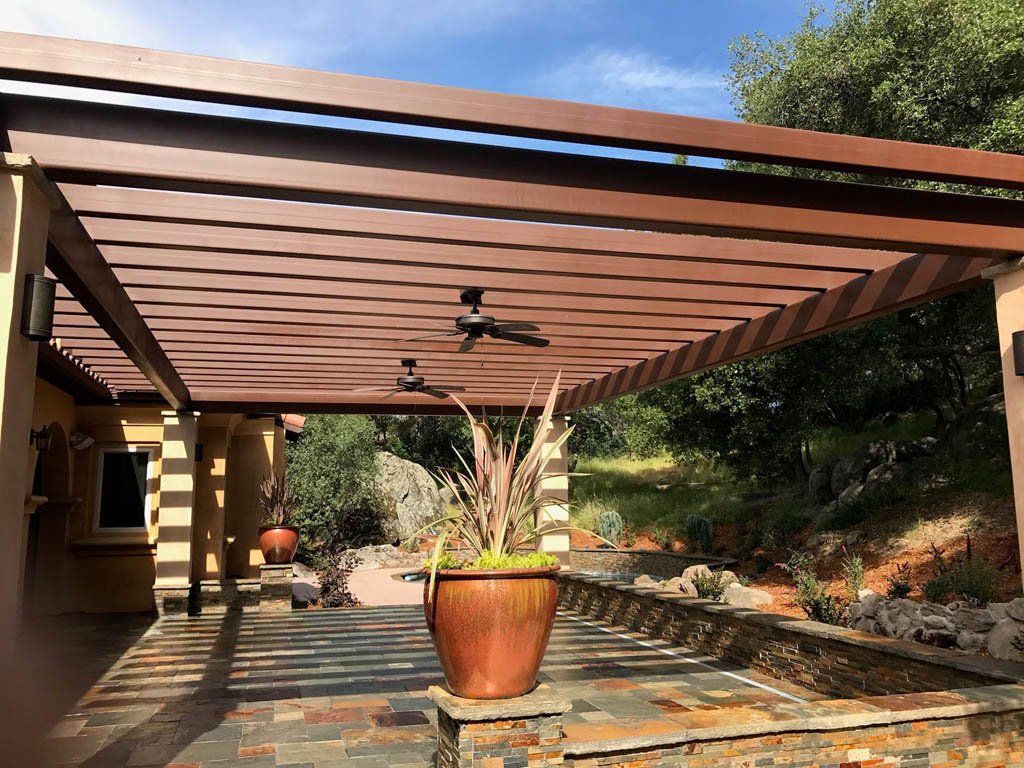
Hillside, Views, and Luxury Outdoor Living
EDH properties often include slope, rock, and long views—perfect for multi‑level living when structure and finishes are done right. Terraces and retaining create level zones for cooking, dining, lounging, and poolside areas, while steps and seat walls guide circulation and frame views. Premium materials—large‑format pavers, natural stone caps, porcelain accents, integrated lighting—deliver a refined finish that pairs with modern and Mediterranean facades.
Turf alternatives offer clean, low‑maintenance utility where lawns are impractical, supported by efficient drip irrigation. Drainage design—French drains, swales, and subsurface piping—is engineered early to protect foundations and hardscapes through winter storms. Low‑glare architectural lighting brings the space to life after sunset without washing out the night sky.
- Terraced patios, stone/paver steps, hillside paths, and pool decks
- Retaining walls, grade transitions, and boulder integration
- Outdoor kitchens, bars, fireplaces, and seating walls
- Turf alternatives and drought‑resilient planting with drip zones
- Grading, French drains, swales, and erosion control
- Low‑voltage architectural lighting with scenes and smart timers
HOA‑Ready Design Packages
Communities like Serrano, Blackstone, and Promontory value clean design, consistent materials, and considerate sightlines. Submittal‑ready packages include dimensioned plans, elevations/sections, product cut‑sheets, and color selections to streamline review. Plant lists are curated for water efficiency and form, respecting height and setback guidelines.
Where railings or view corridors matter, designs use low‑profile walls, steps, and screen strategies that maintain sightlines. The team handles requested revisions quickly to keep your project on schedule. Once approved, procurement and staging begin immediately to anchor timelines.
EDH Project Highlights
Browse projects where steep yards became livable outdoor rooms through terracing, retaining, and view‑aligned layouts. For compact footprints, designs concentrate on a single, elevated living zone with integrated seating, cooking, and subtle lighting to maximize comfort. Larger sites separate program areas by level, using steps, low walls, and planting masses to organize movement and preserve views.
Many builds mix porcelain or stone borders with turf alternatives for crisp edges and low maintenance. Evening galleries feature warm, architectural lighting that enhances texture and safety on steps and paths. Each project is documented with product selections and care notes for long‑term ease.
Why El Dorado Hills Homeowners Choose South Canyon Construction Inc
A design‑build approach keeps design, engineering coordination, estimating, and construction under one accountable team—critical on hillside projects where structure, drainage, and utilities intersect. Early concept planning includes finish boards and cost‑aligned options so priorities are clear before final drawings and HOA submissions. Licensed, bonded, and insured, the crew executes engineered walls, compacted bases, correct drainage, and code‑compliant gas/electric for long‑term reliability.
Site protection, tidy staging, and daily cleanup are standard, along with a published build schedule and milestone updates. Communication is proactive from the first measure to the final walkthrough, with punch‑list closure built in. The result is a cohesive, durable landscape that respects views, passes review, and elevates daily living. Phased execution is available—core structure and drainage first, with planting and lighting added later.
- One Team, Start to Finish: Design, plans, procurement, build, punch list
- Licensed Craftsmanship: Engineered structures, proper compaction, safe utilities
- Predictable Delivery: Clear scopes, transparent pricing, scheduled milestones

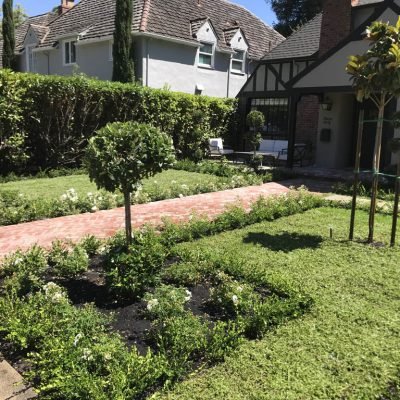
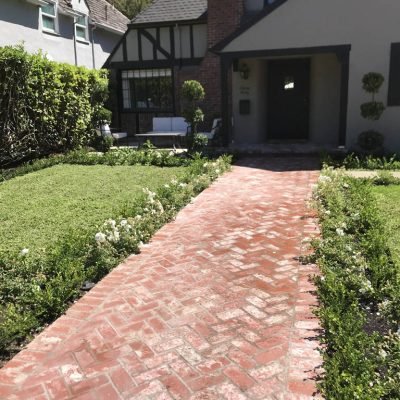
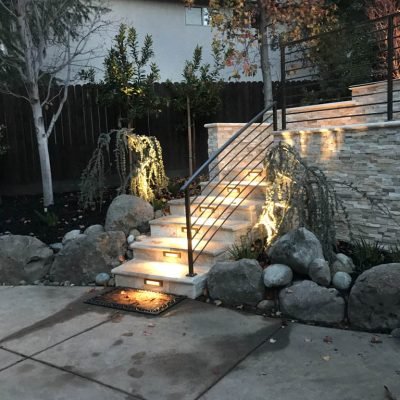
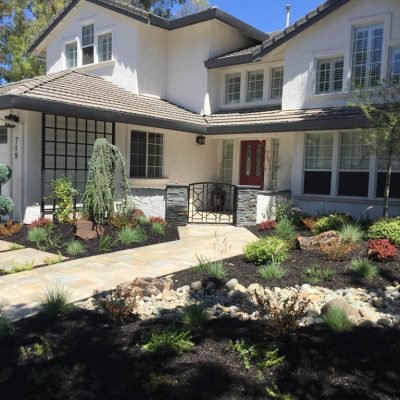
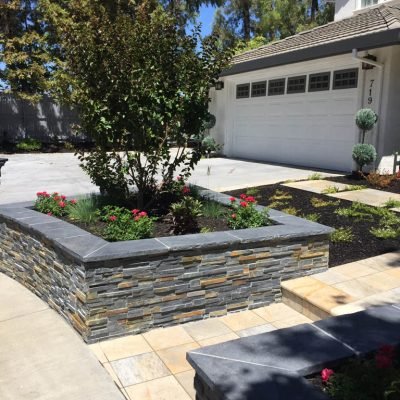
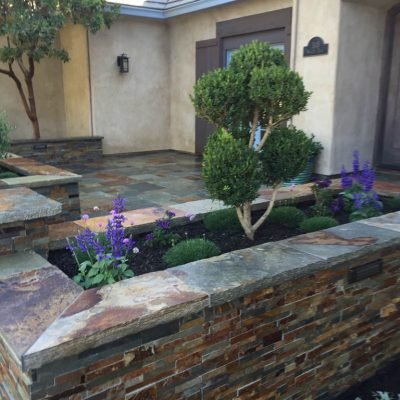
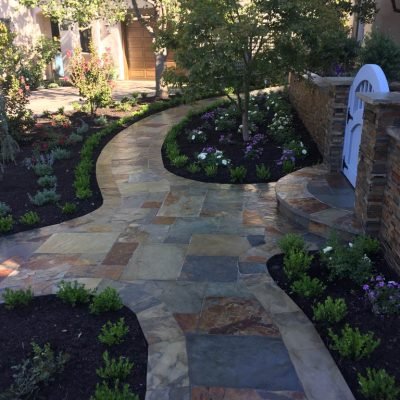


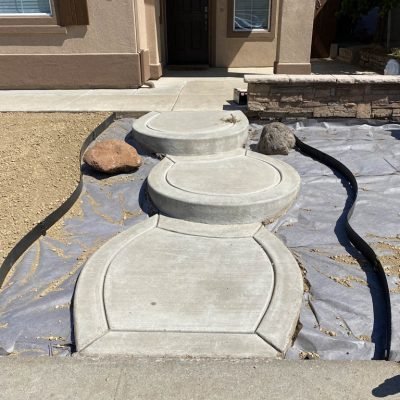
El Dorado Hills Communities We Serve
Serrano, Blackstone, Promontory, Highland View, and surrounding neighborhoods.
Our Simple Design‑Build Process
Step 1 – Plan
Begin with an on‑site consultation to define how you’ll use the space—cooking, dining, lounging, poolside, play—and to identify slope, access, drainage, or sightline constraints. Measurements, sun/wind exposure, and grade conditions inform the concept layout. Early recommendations on pavers/stone, wall systems, rail options, kitchens, turf alternatives, lighting, and plant palettes align aesthetics, performance, and budget. You receive a scoped range and visuals to prioritize features with confidence.
Step 2 – Approve
Finalize a dimensioned plan with elevations/sections where required, plus a product/spec list ready for HOA submission. Your proposal outlines phases, deposits, milestones, and a target start window; procurement locks timelines and reduces supply risk. Revisions requested by review boards are handled quickly to maintain schedule integrity. Mobilization occurs after approvals and material readiness.
Step 3 – Build
The team executes grading, utilities, wall bases, and structural work to engineering and code standards. Hardscapes, steps, and features are installed with correct compaction, drainage, anchoring, and edge restraint for longevity. Planting, drip irrigation, and architectural lighting complete the space for day‑night use. A final walkthrough covers operation, maintenance, and warranty details.
Get an EDH Design Consultation
Tell us how you want to live outdoors, and South Canyon Construction Inc will design and build a hillside landscape that fits your home, views, and timeline. Call (916) 742‑3992 or request your free design consultation to get started today.

